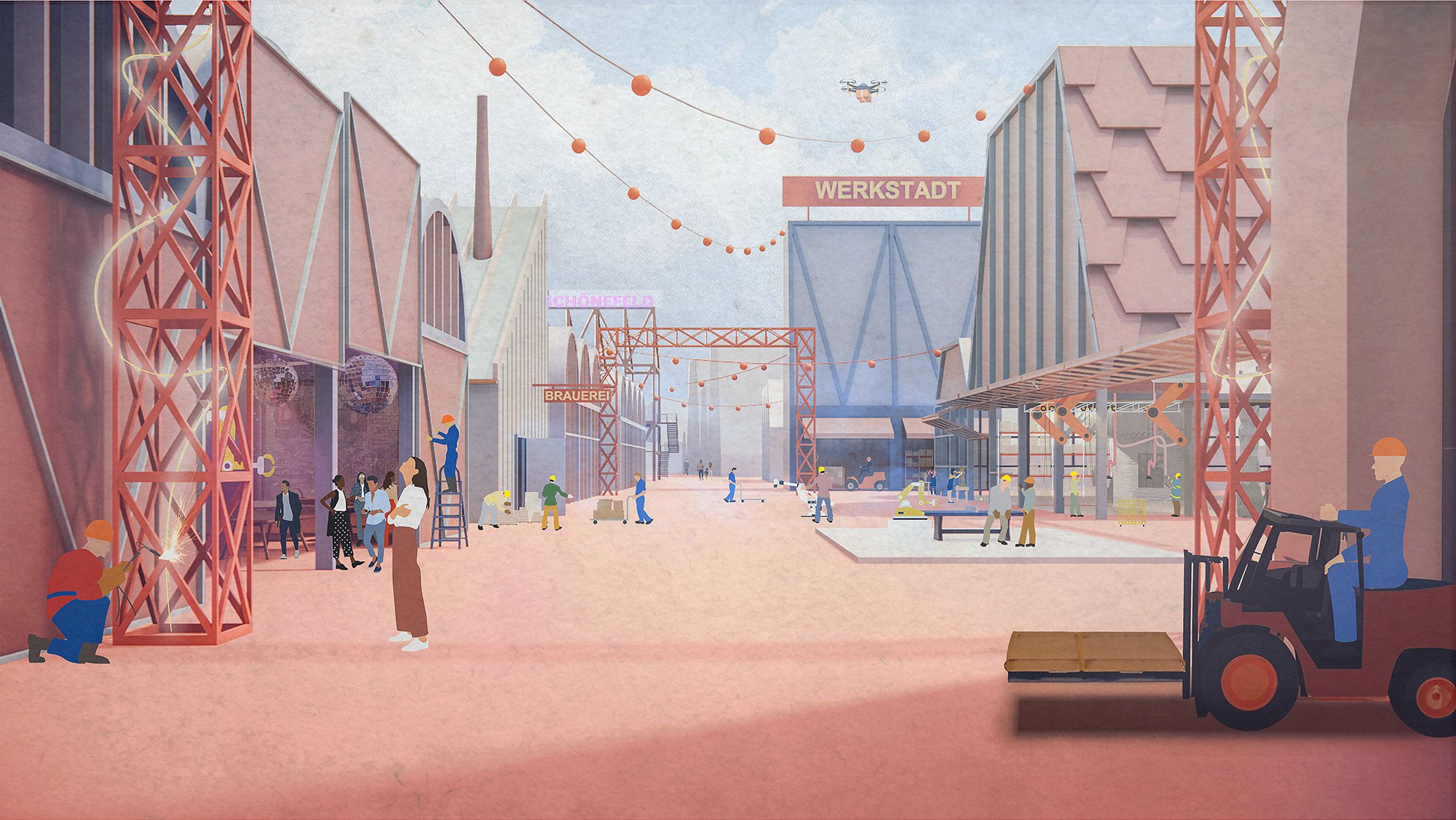
Quartier SXF 2.0
Flughafen Schönefeld was the third and final Berlin airport to close for redevelopment, following Tempelhof (2008) and Tegel (2020). While Tempelhof has been transformed into a hub for culture and recreation, and Tegel now serves as a campus for living and innovation, what does the future hold for Schönefeld?
Our goal is to transform the so-called ‘Quartier SXF 2.0’—the area between the former Terminal 5 and the S-Bahnhof in Schönefeld—into an innovative and sustainable neighborhood that sets itself apart from competing locations through its creative and forward-thinking approach. The vision is to design an easily accessible neighborhood that integrates spaces for working, living, retail, and leisure within mixed-use buildings, emphasizing neo-manufacturing and knowledge development.
By carefully considering the site's connections to its immediate surroundings, as well as to the city and the broader region, the development will create a high-quality open urban space, offering a welcoming and comfortable environment.
-
Location
Schönefeld, Germany
Program
Mixed-useWork (industrial, innovation, makerspaces, research labs, offices): 256.000 m2
Aviation: 76.000 m2
Stay: 77.000 m2
Public: 65.000 m2
Services: 36.000 m2
Total: 510.000 m2Year
2023-2024 -
Berlin Brandenburg Willy Brandt Airport (BER)
-
Design lead
Eric Frijters
Project lead
Wesley VerhoevenTeam members
Ludovica Beltrami
Ewa Ziemicka
Duong Bui
Melissa Pearson
Rona King
Amin El Didi -
Arthesia AG
Jones Lang Lasalle SE
ARGUS Stadt und Verkehr
Flughafen Berlin Brandenburg GmbH (Commerce & Real Estate)
“How can we reimagine the old airport and transform it into an innovation district that distinctly differs from the former Tegel and Tempelhof airports, while being sustainable, creative, and well-suited for working, living, amenities, and leisure, all within mixed-use buildings set in a high-quality public space?”
— Eric Frijters
Around the "city park," on a higher level, an Olympic running track connects various roofs and creates a link to Schönefeld North. An ecological corridor is being planned, with the goal of developing into a biodiversity oasis over time. This will enhance the ecological value of the project area, offering cool, green, and moist spaces. The aim is to create and support a unified, functioning ecosystem that promotes flora and fauna. The green structures are designed to logically integrate the necessary infrastructure, such as the subway, Jürgen-Schumann-Allee, and a designated route for high-level guests to the city center, known as the ‘protocol route.’ The design of the urban area incorporates a variety of scales to provide all the elements needed for a successful, attractive, and vibrant district.
Creativity and innovation arise from people. The masterplan aims to maximize the presence of people and interactions by well-connecting the site to other places and accommodating a variety of inviting functions and activities. Everything is designed to create space for a wide range of potential economic users across different sectors: logistics, neo-manufacturing, last-mile production, smart warehousing, exhibition spaces, and knowledge creation. The quality of the public space and the potential programming are of great importance here. These public spaces will be differentiated into green areas, urban squares, and elevated platforms—attractive locations not only for Schönefeld but also for visitors from Berlin.
The execution of the plan begins immediately. The project starts as a festival site for innovation, with every part of the site being utilized. The first step is to create an 'instant forest' by placing trees in pots, while the large green areas are used as tree nurseries. The end result will be a truly innovative forest, with trees equipped with chips that measure seed currents and provide the park forester with information about the trees' health. What is important for the design of the urban area is the variety of scales, which will offer all the elements needed for a successful, attractive, and vibrant district. Commercial businesses with very different space requirements will be accommodated under a spatial layout of 'S, M, and L.' According to the "S, M, L" principle, three different grain sizes are provided.
Green and built phasing of the development of the site
Conceptual framework for the site's program
What can we do for you?
If you're interested in learning more about our innovative approach and the wide range of services we offer, simply drop your name and e-mail address in the form. We'll be in touch as soon as possible so you can have a closer look at what we can do for you.






