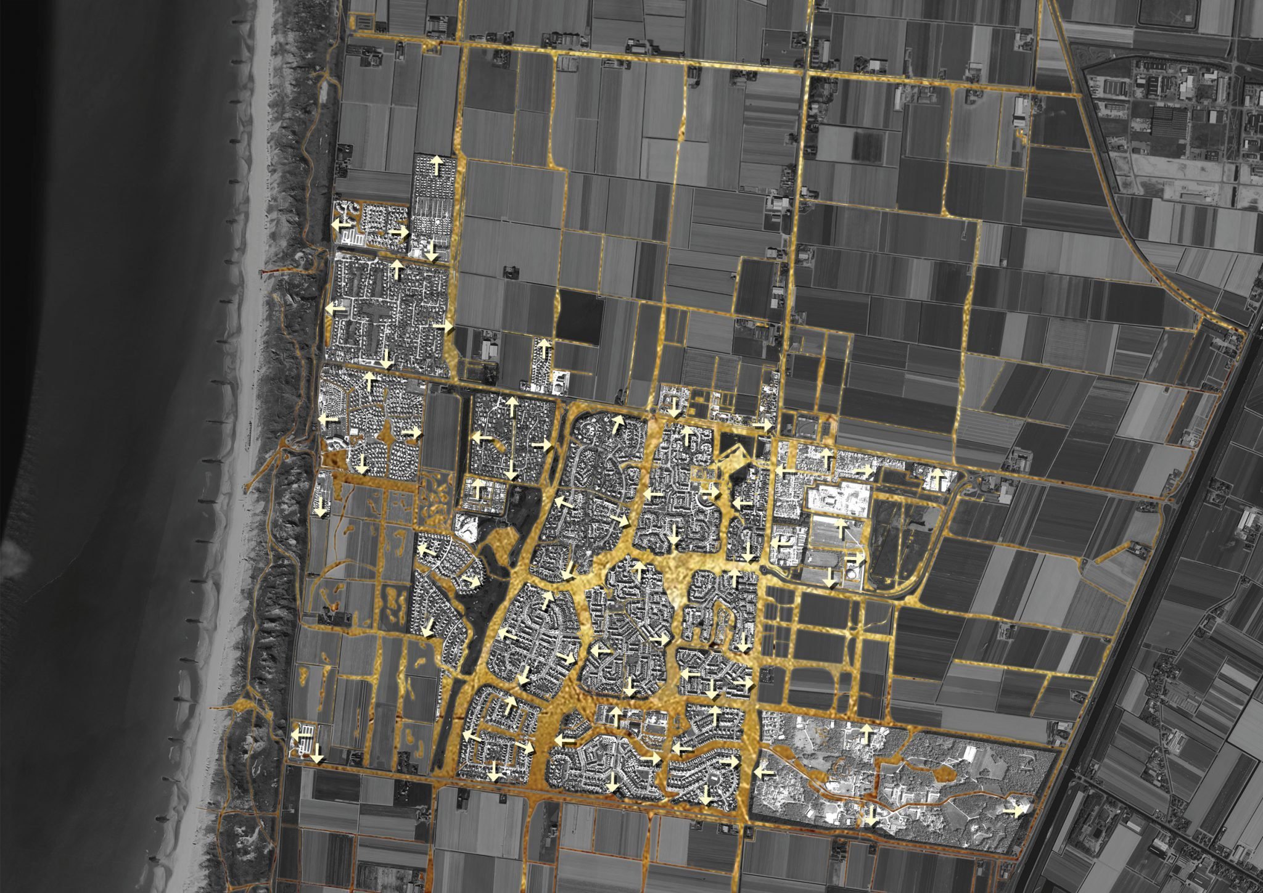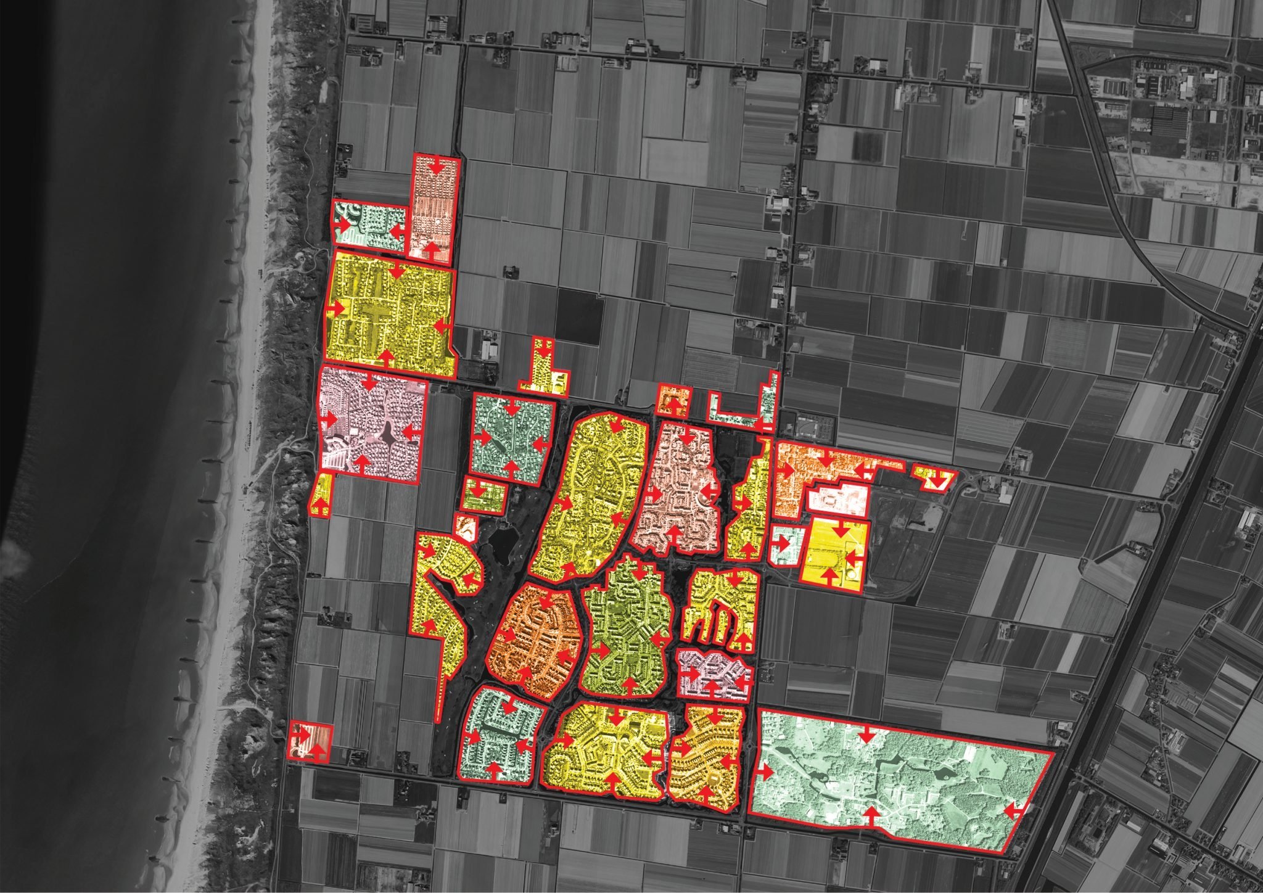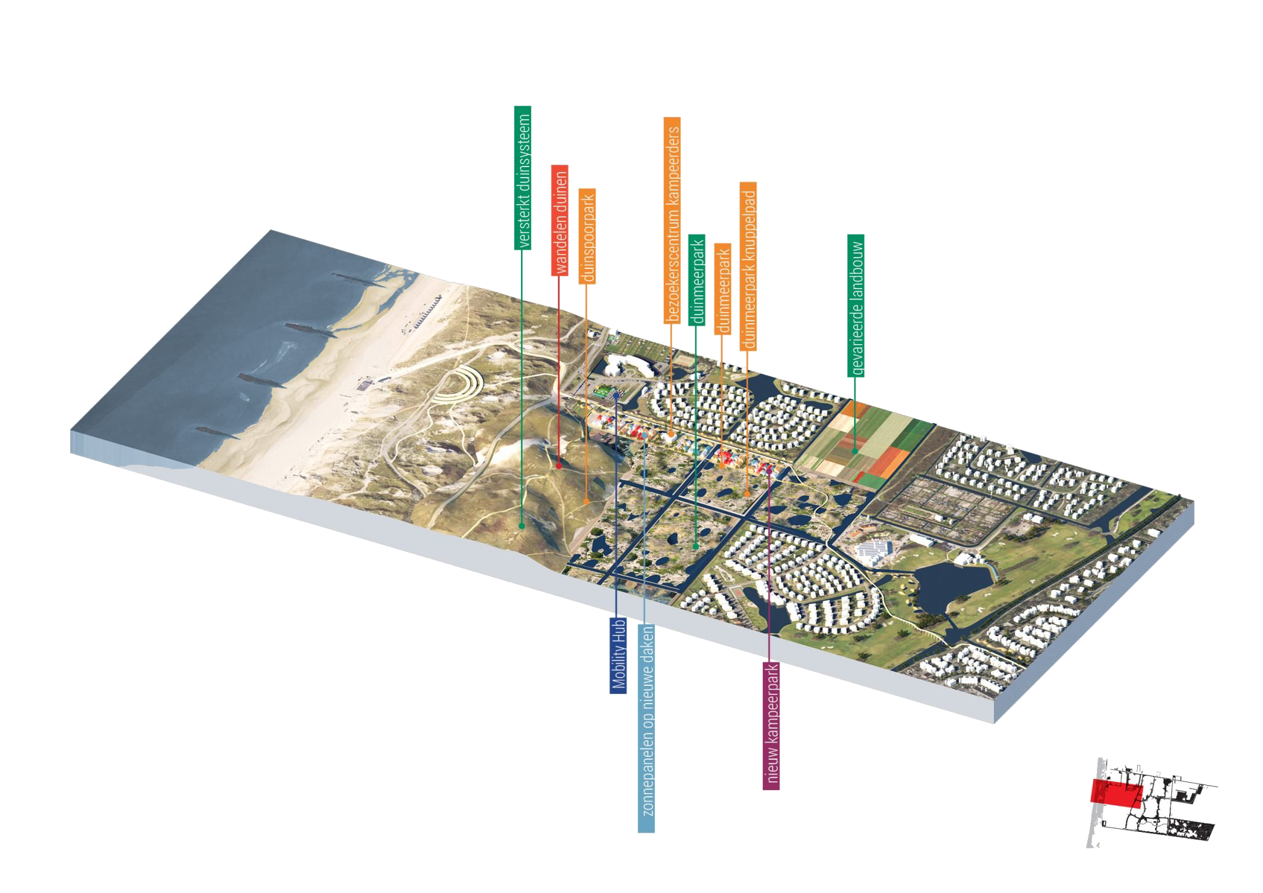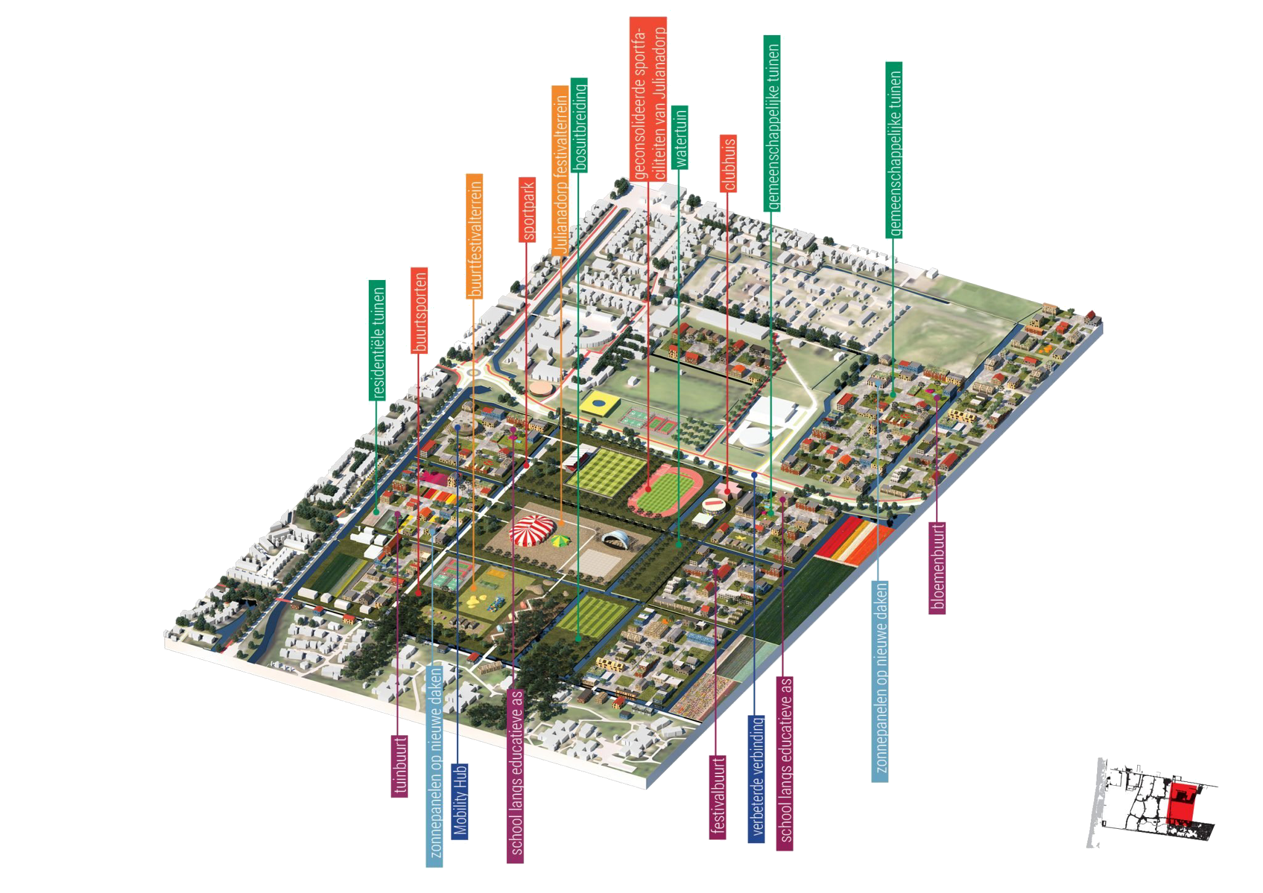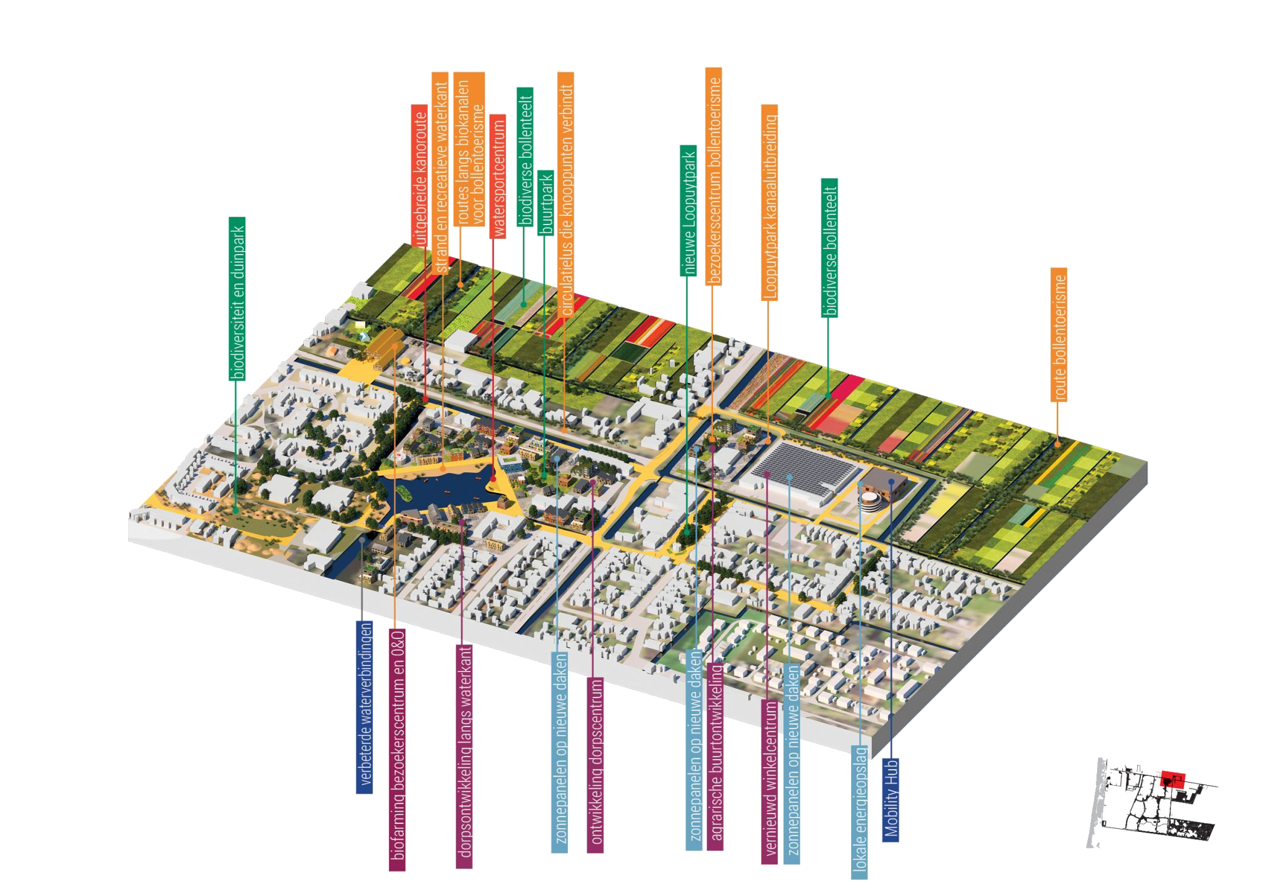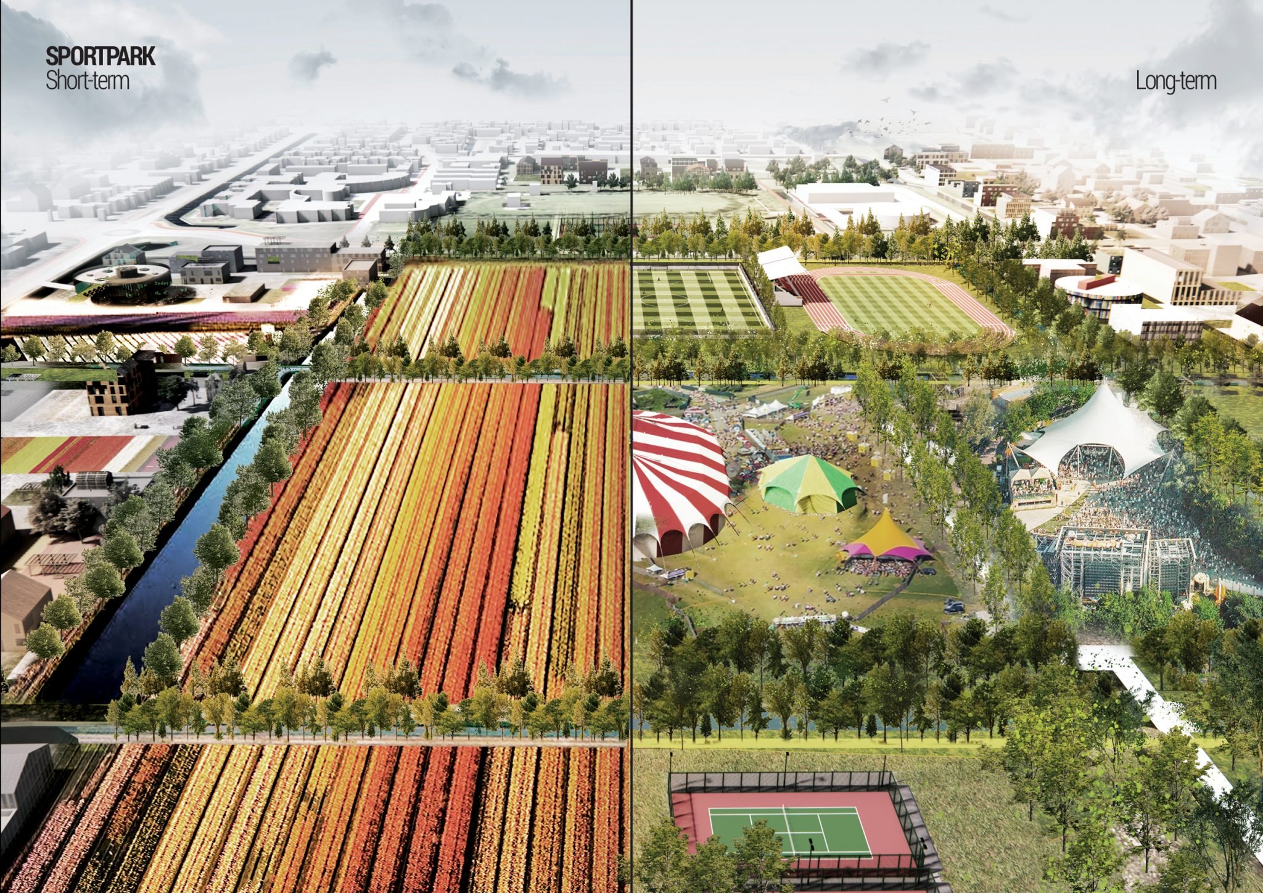
Panorama Julianadorp
As part of the Panorama Lokaal design competitions, FABRICations and Mandaworks studied current and future urban challenges of Julianadorp – a village in North-Holland – and developed a design proposal to tackle these challenges. The project was selected as winning proposal.
-
Location
Julianadorp, NLYear
2020 -
Mandaworks
-
Municipality of Den Helder
Woningstichting Den Helder
‘s Heeren Loo Julianadorp
Stichting ONS -
Design lead
Eric Frijters
Olv KlijnProject lead
Olv Klijn
Max AugustijnTeam members
Lisanne Corpel
Fenna Regenboog
Simone Swanepoel
Duong Bui
“FABRICations and Mandaworks found a way to open up the introverted clusters of Julianadorp without radical interventions and without forcing it. The space between the clusters is currently occupied by cars and asphalt. The plan aims to make these in-between spaces shine again.”
— Chief Governmental Architect Floris Alkemade
From Tidal Flat to Cauliflower
Julianadorp is easily mistaken by outsiders for an expansion area of Den Helder, which, due to the lack of expected growth, has never grown attached to the city and has remained as a solitary fabric in the landscape. But nothing could be further from the truth.
Julianadorp once originated as an agricultural community on a reclaimed tidal flat (in Dutch: Wad), far outside Den Helder. When Den Helder expanded during the reconstruction after the second World War, the independence of the village was consciously maintained from the first structure plan from 1974 onwards.
The various cauliflower districts that were realized from the 1970s to the 1990s and that have given shape to the Julianadorp we know today, have since provided an attractive living environment where relaxation and care are central, especially in relation to large amount workplaces in the port of Den Helder and the bulb fields. Moreover, the shared ideal of the different neighborhoods is still relevant: a residential area where meeting takes a central position, in which the car is a guest and the cyclist and pedestrian are given ample space.
Enhancing the water system in the in-between space is a catalyst for tackling urban challenges such as social connection, sports, recreation and housing.
The courtyard type of urban fabric and the high amount of fences make the different neighborhoods of Julianadorp introverted.
Proud villagers
Paradoxically, in the present-day Julianadorp, it is precisely the values that lie at the core of the urban design of the village that are under pressure. Despite the unmistakable identity of the proud villagers and a strong social life, the public space in the village does not contribute to social cohesion in many places. High fences have often put an end to the social ideals of its designers. The isolated and not fully implemented slow traffic routes are perceived as unsafe, and poor public transport access is a plausible explanation for the high car ownership and the ever-growing parking pressure. But there’s more.
Julianadorp, like the whole of the Netherlands, is on the eve of a number of major transitions. Transitions that concern climate, energy, biodiversity, (fresh) water management and circularity, to name the most important.The question is whether the village that was once conceived as a succession of introverted courtyards for encounters between residents, with diffuse transitions between private and public and with an extensive organic green structure for slow traffic, is ready for the future?
Challenges
The challenges in 2020 are diverse and range from creating more centralized and more synergistic facilities for Relaxation (in Dutch: Ontspanning), Nature and Sport – articulated by the ONS initiative – to realizing a more diverse and inclusive housing offer for the young and the elderly.
But it is also about making missing connections, both within Julianadorp – Noorderhaven and Julianadorp-Oost — and between the different cauliflower neighborhoods, between the village and the landscape, the sea and nature. Not only spatially, but also in a functional sense, so that more resilient structures are created.
The issue of accessibility and car mobility also needs to be tackled, both from the point of view of liveability and the use of finite fossil fuels.Julianadorp will also have to be made climate adaptive and the energy transition requires its own spatial integration, as the existing network is already unable to cope with the introduction of large-scale PV.
Finally, the conditions in the environment are highly subject to change. As a result of sea-level rise, the area is becoming more salinized and a strategy will have to be devised to continue to allow for subsidence-sensitive agriculture in the future.
Now that Julianadorp is reaching its limits, the trick is to discover a new direction. As Chief Government Architect Floris Alkemade aptly points out in De Toekomst van Nederland, “it is not only the catastrophe that determines history, but especially the reaction to it.” Herein looms the metaphor of the Japanese Kintsukuroi technique, the art of repairing broken ceramics with gold or silver lacquer, based on the belief that the traces of fracture and repair contribute to the beauty of an object. Translated to Julianadorp, there are great opportunities when we start to regard the fractures that have arisen in the village at different scales as part of the whole.
The dune landscape strengthen their water storage capacity.
Land that is currently already owned by the local housing cooperation can be developed with sports and housing.
Seven Thematic Layers
Through a spatial analysis and feedback during the atelier sessions, seven thematic assignments have been identified for Julianadorp that, like the gold lacquer from the Kintsukuroi, can be used as value-enhancing repair layers for the village.
The first, most extensive but least visible repair is to bring back a connected water system. In this water system, Julianadorp and the Koegraspolder will be reconnected. The water level will be risen by up to 15 cm in order to guarantee a freshwater lens in the subsoil in a sustainable way, so that freshwater agriculture will remain possible and the green-blue spaces in Julianadorp will not become saline.
The largely underground intervention of a newly connected water system is the catalyst for six above-ground layers of Relaxation, Nature, Sport, Mobility, Energy and Housing Development which work as unifying elements between the separate fragments of the current village, creating a new whole: The Golden Seams of ONS Julianadorp.
Details about the thematic layers, their effect on the village, as well as the time horizon and pioneers required to implement the strategies can be found in our presentation and explanation. We suffice here with a brief summary of the most important ingredients per layer:
Make Julianadorp climate-adaptive so that the urban fabric and the dune edge serve as a fresh water reservoir for the surrounding landscape.
Create space for relaxation and meeting within the urban fabric, by transforming the fence culture into a high-quality dune park landscape, while maintaining privacy.
Increase biodiversity by constructing and widening ditches with natural water filters along the edges, increase the water level and stimulate more finely grained agricultural fields.
Bring sports facilities and event grounds together in one area for it to become an essential meeting area of Julianadorp on the long term, surrounded by unique new housing options.
Enhance slow traffic networks and park cars more centrally in mobility hubs.
Make optimal use of the many hours of sunshine and favorable orientation of roof surfaces by installing solar panels on roofs. Make use of neighborhood batteries and mobility hubs (i.e. electric car and bike batteries) to store energy while strengthening the social cohesion further.
Build new functions and housing within the urban fabric as much as possible, before expanding outside of the limits of the village to meet housing demands and improve the quality of life.
By relocating and centralizing the sports facilities, valuable space for housing and facilities becomes available in the center of Julianadorp.
Dorperweerth, one of the two shopping centers of Julianadorp, has to be renovated.
What can we do for you?
If you're interested in learning more about our innovative approach and the wide range of services we offer, simply drop your name and e-mail address in the form. We'll be in touch as soon as possible so you can have a closer look at what we can do for you.

