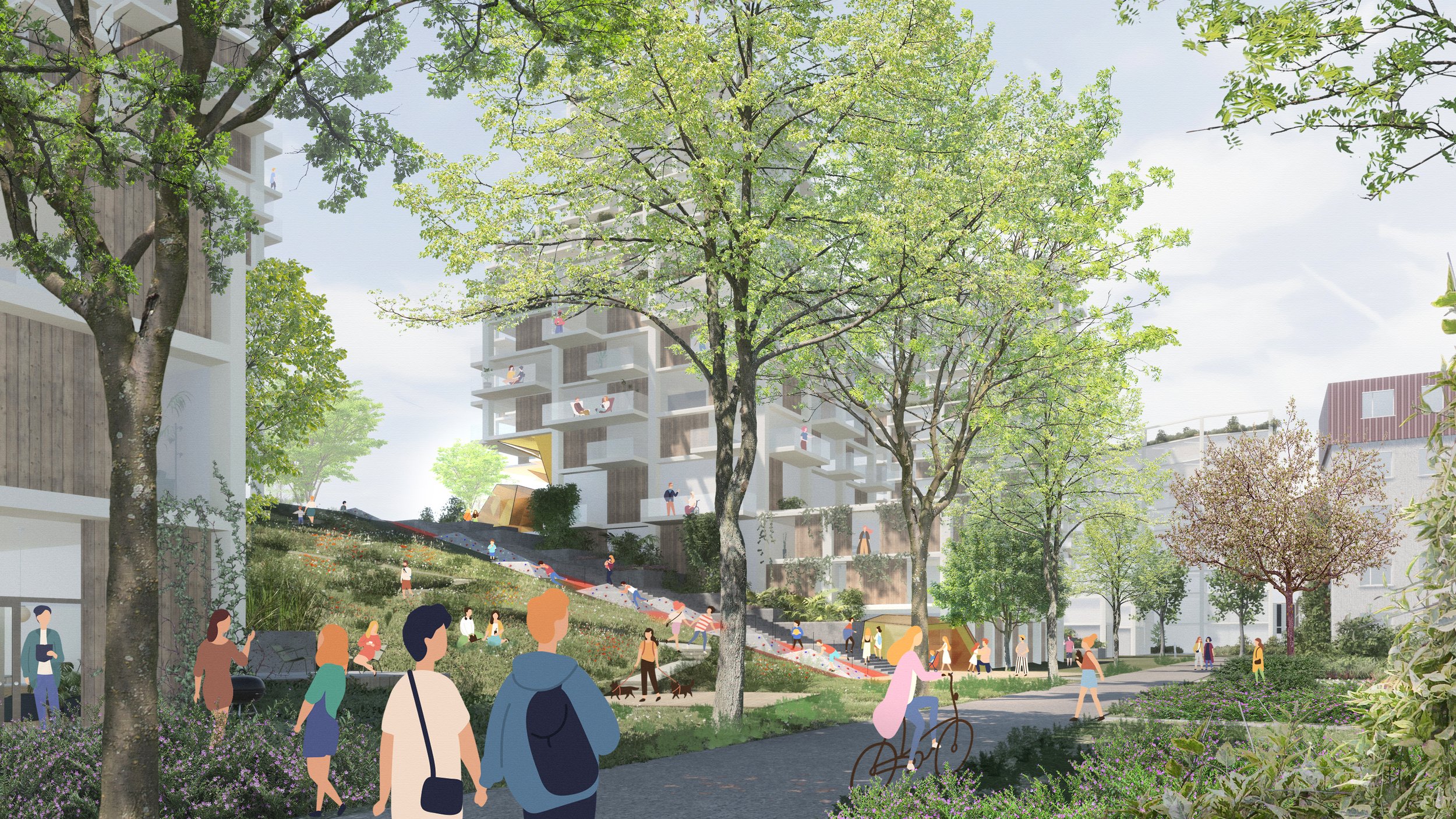
Fennpfuhler Kiez
The Fennpfuhler Kiez is designed as a social hub, a mixed-use urban environment that forms the foundation for a vibrant community, incorporating functions for living, working, and learning.
-
Location
Berlin, DEYear
2022-2023
Program
Housing: 30.000m2 | Offices: 10.000m2 | Shops: 5200m2 | Garage: 5000m2 | Bar/Restaurant: 1200m2 | Brewery: 1200m2 | Waste transformer: 280m2 | Kindergarden: 760m2 | Green: 46.700m2 -
Mandaworks
-
Planungsbüro UmbauStadt
Howoge
Otto Wulff
BIM -
Design lead
Eric FrijtersProject lead
Duong BuiTeam members
Jin-Ah Duijghuisen
Chiara Tobia
Lefkothea Spartioti
“The Fennpfuhler Kiez is a proposed urban development project in Berlin aimed at creating an iconic, sustainable, and inclusive neighborhood.
A key aspect of the project is the green and open space concept.”
— Duong Bui
The project site, located along Storkower Straße, was once considered the backside of the Lichtenberg district but is now seen as the entrance to the district, gaining significance as a gateway to the residential neighborhoods behind it.
The concept of the Fennpfuhler Kiez is to create a mixed-use urban environment that serves as a social hub, incorporating functions for living, working, and learning. By creating a new urban front, the existing area is shielded from noise and emissions from Storkower Straße. The design integrates housing and light industry, promoting trade, creating jobs, and strengthening the local economy.
The project embraces the concept of urban metabolism, which involves organizing various functions and target groups in close proximity to each other to maximize the utilization of resources and promote a circular economy. This approach promotes sustainability and resilience within the neighborhood.
A key aspect of the project is the green and open space concept. The Fennpfuhler Kiez is designed to be integrated into the existing green space system and serve as an extension of it. The design focuses on creating diverse housing forms for different target groups and includes a large interconnected rooftop park. This rooftop park acts as a natural extension of the existing green structure in Fennpfuhl and provides a generous open space for play and social interaction. It also serves as a performative landscape, storing rainwater and contributing to a pleasant microclimate. The rooftop park offers a variety of activities, including sports and play areas, a coffee corner, and a rooftop beer garden with views of Berlin, providing a green neighborhood for all residents of Fennpfuhl.
The mobility concept of the Fennpfuhler Kiez aims to transform the area into a car-free public space, prioritizing pedestrians and cyclists. The neighborhood will be easily accessible on foot, by bicycle, and public transportation, with connections to important facilities such as daycare centers, cafes, supermarkets, and job opportunities. This approach contributes to a healthier and future-proof residential environment, promoting social cohesion.
What can we do for you?
If you're interested in learning more about our innovative approach and the wide range of services we offer, simply drop your name and e-mail address in the form. We'll be in touch as soon as possible so you can have a closer look at what we can do for you.


