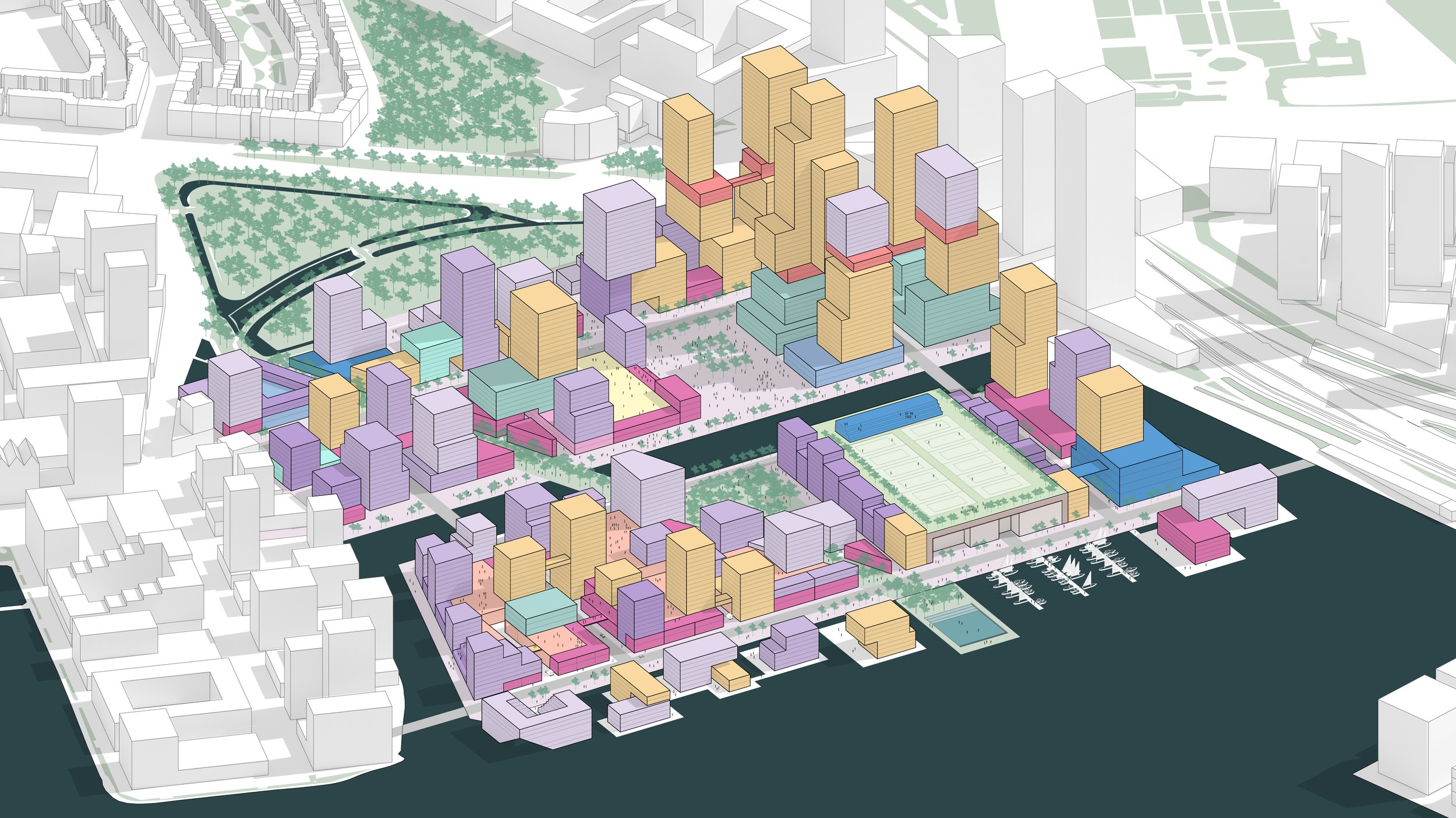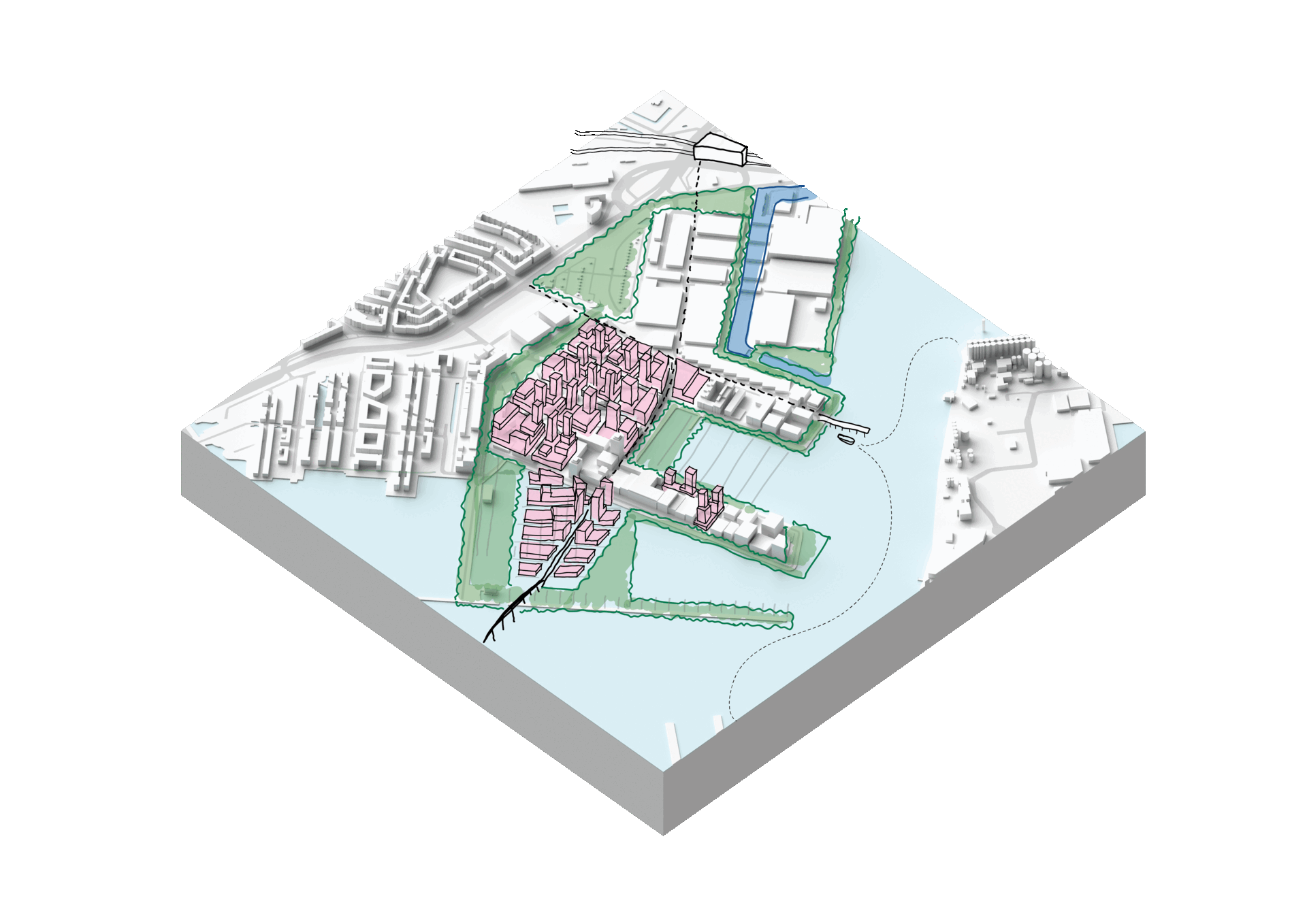
Minervahaven
There is a great urgency to realize more homes in the Netherlands. In doing so, we lose sight of the fact that there is also rising shortage of production and logistics spaces. Moreover, our cities must be more sustainable and healthier, while the available space is only decreasing. The Smart Urban Mix (SUM) concept offers a holistic approach to address the challenges of housing shortages, production and logistics spaces, sustainability, and the well-being of cities. By integrating different functions within urban areas, it maximizes land use.
-
Location
Minervahaven, AmsterdamYear
2021-2022 -
Heren 2
Amsterdam municipality
Stimuleringsfonds Creatieve Industrie (funding) -
Design lead
Eric FrijtersProject lead
Elmira JafariTeam members
Lesia Topolnyk
Elena Luongo
Ron Weissenburger
Matthijs Breunissen
Alanis Diem
Geneva Smith
Wesley Verhoeven -
Mixed-use
-
In collaboration with Heren 2 and Amsterdam municipality.
“To ensure the sustainable coexistence of living and production spaces, innovative urban typologies are required. The goal is to preserve the existing working spaces while creating additional areas for residential use.”
— Eric Frijters
In the near future Havenstad, concentrated around the harbour area at the Northwest of Amsterdam, will be housing 70.000 new homes. The redevelopment of Minervahaven is an important part of this. Currently, the area is predominantly occupied by industrial activities, including creative work in fashion, food and catering industries, photography, data and software services, amongst others. However, due to the increasing demand for housing in Amsterdam, there are plans to transform Minervahaven into a mixed-use area, with 80% designated for residential use and 20% for commercial purposes.
In transforming Minervahaven and Hempoint our goal is the preserve the current capacity of working spaces and develop an urban model that adds housing units to the previous mentioned percentage. To ensure the sustainable coexistence of living and production spaces, innovative urban typologies are required. This study identifies three types of space usage related to production and work in the city: (A) large logistics centers, (B) smaller logistics centers and production halls, and (C) creative office and workspace floors. For each of these prototypes, distinct profiles have been developed to cater to living, working, and learning in Minervahaven.
Coexistence of living and production
Prototype C is mainly aimed at facilitating creative workspaces, offices, higher education institutions, and hotels.
In each of these prototypes, the integration of working spaces creates a new landscape that can accommodate housing on top of the working plinth. Furthermore, all logistic flows for both work and housing have been internally resolved to minimize the interaction between pedestrians and vehicles in this high-density, mixed-use neighborhood. Given the high density of the area, our goal is to design a green ring that encompasses the region and offers a diverse range of programs and high-quality open spaces. The creation of such spaces serves as the foundation of our project, enhancing the livability of this densely populated area.
Prototype A is designed to take advantage of its proximity to water and the highway, with a focus on facilitating the transportation of goods from the provincial landscape to the city. One advantage is that the last mile can be covered using bicycles and light electric transport. The roofs of large logistics centers are envisioned as ideal public spaces for parks, sports clubs, and energy generation.
Prototype B primarily supports research and development, engineering, and production services while incorporating urban amenities such as supermarkets and vocational schools.
Scenario sketches
1. Halter park
2. Network park
3. Ring park
What can we do for you?
If you're interested in learning more about our innovative approach and the wide range of services we offer, simply drop your name and e-mail address in the form. We'll be in touch as soon as possible so you can have a closer look at what we can do for you.




