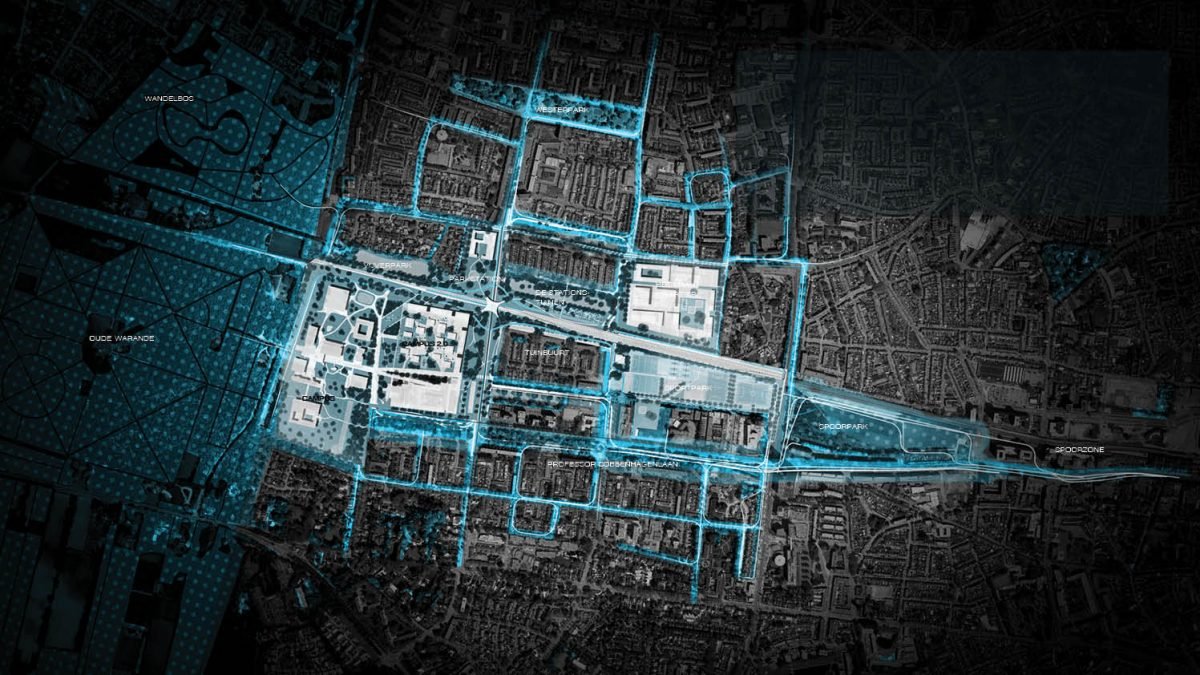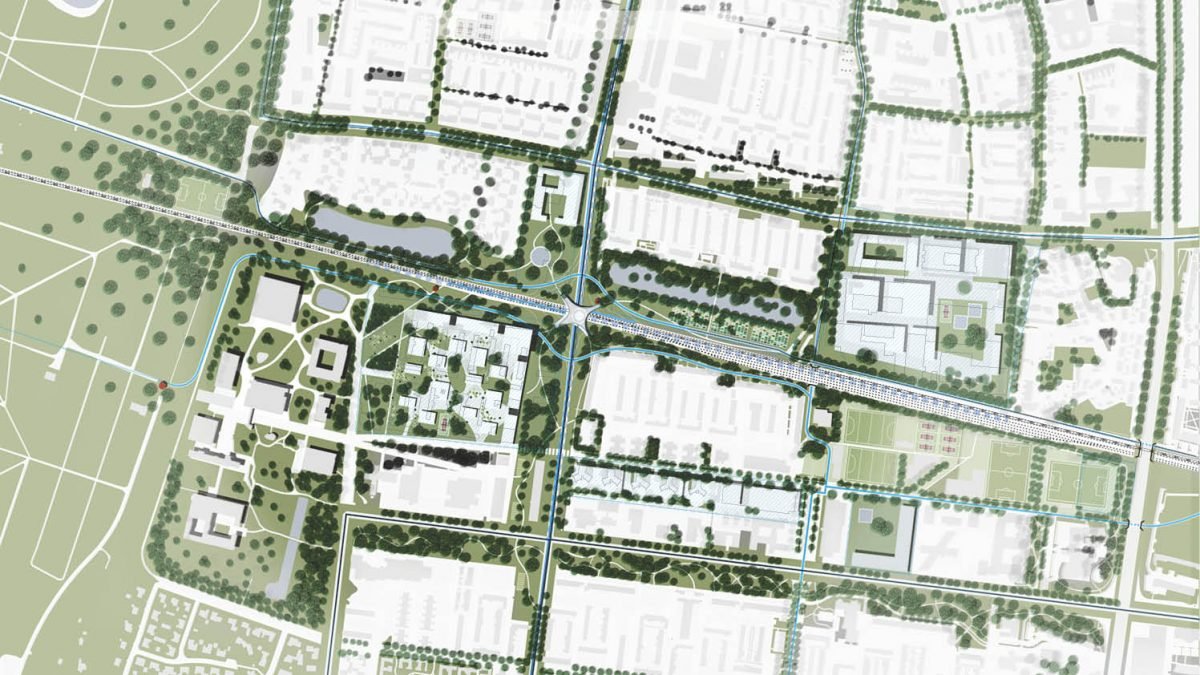
Tilburg University Station
The Dutch Board of Government Advisers (Physical Living Environment) and the municipality of Tilburg commissioned FABRICations to create a vision to improve the urban connectivity of the railway station of Tilburg University.
-
Location
Tilburg, NetherlandsYear
2018 -
Dutch Board of Government Advisers
Tilburg Municipality -
Design lead
Eric Frijters
Olv KlijnProject Leader
Hein van LieshoutTeam members
Caterina Vetrugno
Marcello Vietti
Alessandra Riccetti
Lea Soret
Laura Huerga
The question was to find out in which way(s) the cohesion of the station and its relation with the immediate context could be improved. The design research led to a strategic framework and vision for the intended development of the area. We strive for an integrated approach of challenges and opportunities.
Before creating a vision we made a design scan on 3 scales: the station and direct surroundings, the neighborhoods and the city/landscape. Attention was paid to positioning the context, to accessibility from city and landscape, to a vital program, to cultural history, to sustainability and climate adaptation. The scan was based on the spatial and programmatic potential in the area related to the most ambitious policy objectives from the municipality of Tilburg.
Stakeholder meetings differ that neither a classical master plan, nor a city blueprint would be sufficient. The design research resulted in a spatial hypothesis for the area; a development strategy that focuses on the existing qualities leading to improvement of the area.
The proposed interventions on 3 scale levels have to lead to a good station, a well-developed area that relates to the university campus and the mainly education program in the area interweaved in a green-blue framework that organizes the city on a spatial and sustainable matter.







